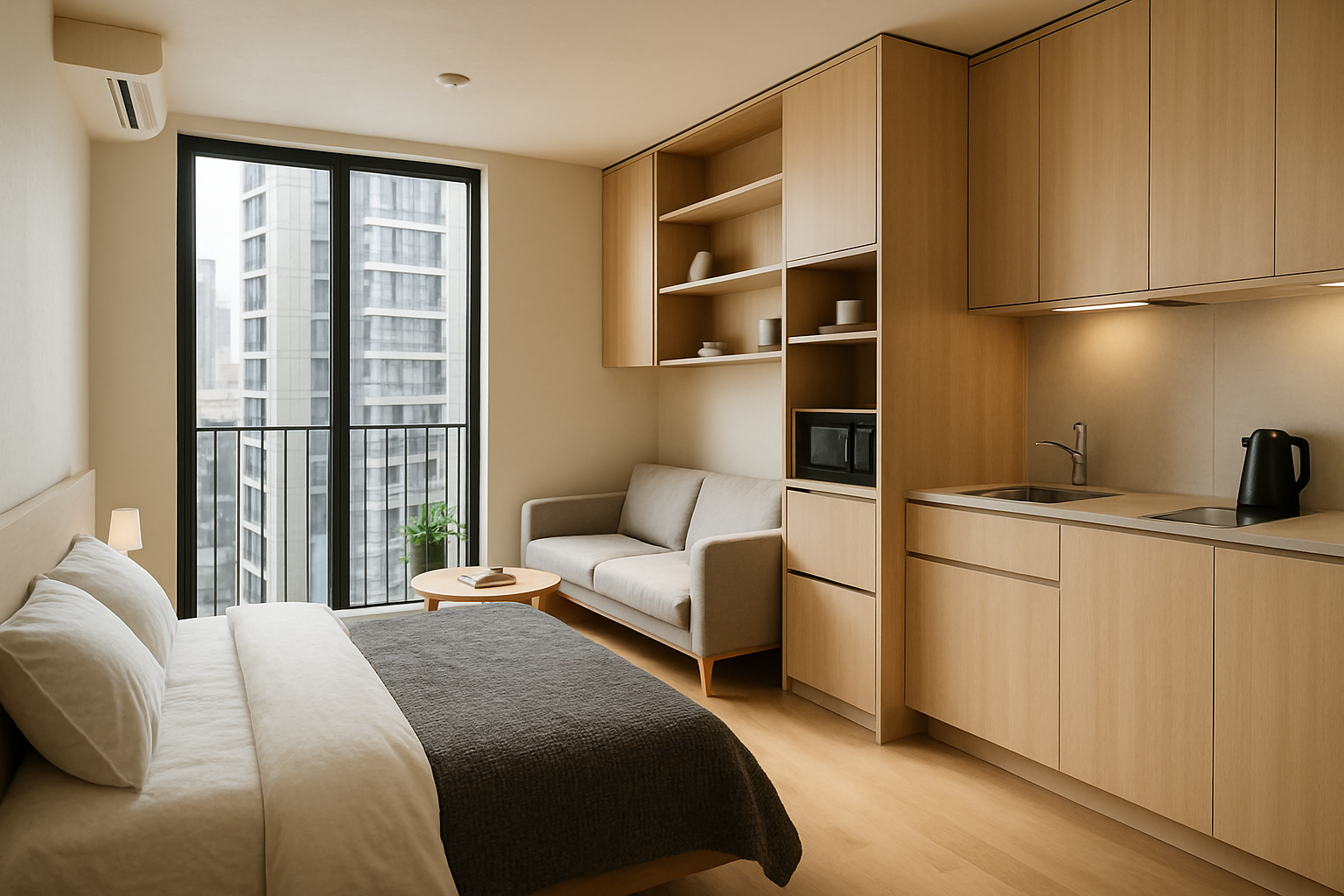Micro-Lofts: Reimagining Urban Living in Compact Spaces
In a world where urban landscapes are evolving rapidly, micro-lofts have emerged as a revolutionary solution to the housing crunch. These pint-sized paradises, typically spanning less than 400 square feet, are redefining the concept of home in bustling metropolises. From New York to Tokyo, savvy urbanites are embracing these compact dwellings, proving that when it comes to city living, less can indeed be more.

The Evolution of Micro-Living
The concept of micro-living is not entirely new. Throughout history, densely populated urban centers have grappled with space constraints, leading to innovative housing solutions. In ancient Rome, insulae - multi-story apartment buildings - housed the majority of the urban population in small, efficient units. Fast forward to post-World War II Japan, where the capsule hotel concept emerged, offering minimalist sleeping pods for busy workers.
However, the modern micro-loft movement gained momentum in the early 2000s, particularly in cities like New York, San Francisco, and Vancouver. Unlike their historical predecessors, these new micro-homes are designed not just for necessity, but for a lifestyle that prioritizes location, efficiency, and thoughtful design over square footage.
Design Principles: Making the Most of Every Inch
The key to successful micro-loft design lies in maximizing functionality without sacrificing style. Designers employ a variety of clever techniques to create spaces that feel open, airy, and livable despite their limited footprint.
One popular strategy is the use of multi-functional furniture. Murphy beds that fold into walls, dining tables that transform into workspaces, and seating with hidden storage are all staples of micro-loft living. These versatile pieces allow residents to reconfigure their space throughout the day, adapting to different needs and activities.
Vertical space is another crucial element in micro-loft design. Loft beds, overhead storage, and floor-to-ceiling shelving units help residents make use of every available inch. Some designers even incorporate movable walls or rotating rooms, allowing for dynamic space allocation as needed.
The Psychology of Small Space Living
Living in a micro-loft requires a shift in mindset. It’s not just about downsizing possessions, but also about redefining one’s relationship with space and material goods. Many micro-loft dwellers report feeling liberated by their compact homes, citing reduced stress, lower environmental impact, and increased financial freedom as benefits.
However, the transition to micro-living isn’t without its challenges. Designers and psychologists alike emphasize the importance of creating distinct zones within the space to maintain a sense of separation between work, relaxation, and sleep areas. Color psychology and lighting design play crucial roles in making these small spaces feel larger and more inviting.
Technological Innovations in Micro-Lofts
As micro-lofts gain popularity, technology is playing an increasingly important role in enhancing livability. Smart home systems allow residents to control lighting, temperature, and even furniture arrangements with voice commands or smartphone apps. Projector-based entertainment systems can transform blank walls into immersive screens, eliminating the need for bulky televisions.
Some micro-lofts are even incorporating modular designs that allow for easy customization. Prefabricated units with interchangeable components give residents the flexibility to adapt their space as their needs change over time.
The Urban Impact of Micro-Lofts
The proliferation of micro-lofts is having a significant impact on urban development and community planning. By increasing population density in city centers, these compact dwellings can help reduce urban sprawl and promote more sustainable, walkable communities.
However, the trend is not without controversy. Critics argue that micro-lofts may lead to a lowering of living standards or exacerbate issues of inequality in urban areas. City planners and policymakers are grappling with how to integrate these new housing types into existing neighborhoods while ensuring quality of life for all residents.
The Future of Micro-Loft Living
As urban populations continue to grow and housing affordability remains a pressing issue, micro-lofts are likely to play an increasingly important role in shaping the future of city living. Designers and architects are constantly pushing the boundaries of what’s possible in small spaces, experimenting with new materials, technologies, and spatial concepts.
Some envision a future where micro-lofts are not just individual units, but part of larger co-living communities with shared amenities and social spaces. Others are exploring how micro-living principles can be applied to suburban and rural settings, offering alternatives to traditional housing models across diverse environments.
The micro-loft movement represents more than just a solution to urban housing shortages; it’s a reimagining of what home means in the 21st century. As these compact spaces continue to evolve, they challenge us to think creatively about our living environments and how we can create meaningful, sustainable homes in an increasingly urbanized world.






